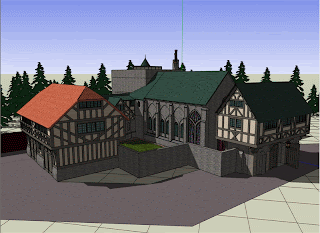


For anyone else that is using Sketchup and wants to have a more advanced rendering system for free, I've started using su2pov. You'll need the su2pov file from here and the Pov-Ray file from here. The combination works with the free version of Sketchup, no need to buy the pro version. I've tried several of the other renderers; IRender, Podium, VRay, and Kerkythea. The first 3 are only for pro and are not free. Kerkythea is free, but it is somewhat advanced for the rookie. It does do very good renders, though. I'd also recommend Indigo as a renderer,it's a step up in complexity from su2pov, but the quality is better too. su2pov isn't the best quality system, but it is simple and relatively easy. You can put lights in a building, sunlight through a window... Lots of possibilities to get that nice-looking picture of your project.
The top render is from su2pov (only took a minute); the second render is from indigo (took over an hour, you can see that the foil is "shiny", and a few other goodies); and the third is Kerkythea, which took about a half hour and did a nice job too, but it takes more work to get realistic textures.
EDIT: After playing with su2pov or a bit, the right-click menus are no longer working. I can't assign or change material characteristics. I've tried reinstalling the plugin, tried different models, but it just doesn't want to work. It may just be a peculiarity of my system, but I can't say that su2pov would be a good choice to download if this is a recurring problem.




