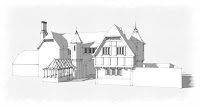


Yet another modified version of the design I've been trying to bring to life. I've done my best to try to balance things out a bit, but there are some consistency issues to work out. One if the features is starting to irritate me slightly, the port cochere; the building front looks really large with it, but it takes a big chunk out of the ground floor space. It makes it a little difficult to get the best use out of the area provided, but of course the second floor over everything is very usable.
As in the previous model, the building at the back corner is for use as a mother-in-law, possibly as a small B&B area later, and perhaps as an apartment for us as we age and rent the main house out.
The greenhouse is attached to the kitchen, hopefully it can be utilized as a sun room and the heat generated from it can be used to warm the house in the spring and fall - along with some nice evacuated tube solar heating in the winter.
Anyway, the main work at this point is door and window placement, figuring out how to arrange rooms and cleaning the model up. Then to find an architect and hope he/she doesn't wind up "ROFL" and telling me to try something that won't cost $2M. (The building isn't that large! 2,200 s.f.!)

No comments:
Post a Comment