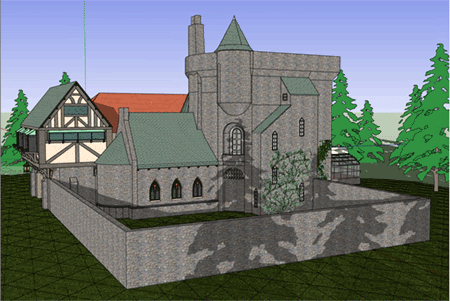

Well, I'm done tweaking this model. I'll probably go through and add windows at some point, though they're difficult to design and place. One sees a castle and thinks "Arrow Loops!" for windows; problem being that those little slits don't let in much light, so I'll need to strike a balance between looks and practicality - always a battle when it comes to designing something like this.
At any rate, the castle has turned out to be more modest in some ways and yet more complicated in others. The square footage is way down in the main building, only 2,500 square feet (compared to the 4,000+ in the other models), but yet I was able to work in a "secret room / staircase" as an unintended result of the layout. What castle would be complete without at least one secret something-or-other? The floor plan is done, nothing too complicated, consisting of the basics: kitchen, living room, stairways, dining room, 3 bedrooms, 2.5 baths, library, basement for HVAC along with water storage for solar hot water, and the only thing out of the ordinary, the large great room. The difference is that the square footage is arranged vertically, 3 floors up, that make this design more imposing and castle-like. There's also a good sized greenhouse attached directly to the kitchen that, in addition to growing edible plants, can soak up heat during the winter and warm the house while cleaning the air. The walls could be out of stone, cement, ICF or CMU to provide good thermal mass for keeping the structure cooler during the summer.
The outlying buildings, the gatehouse and garage respectivley, both have usable living space in them; one about 800 square feet and the other about the same, not including space intended for parking vehicles. Even though the gatehouse looks smaller, the high peaked roof makes more room available on the top "attic" room whereas the garage's shallower pitch reduces the available vertical volume that could be used as living space. In other words, you'd be cracking your head on the ceiling if you tried to use more of the floor space. The gatehouse was modified from it's previous version to fit in with the half-timber style present in the garage.
An added benefit to building separate structures is that it allows the ability to build one structure and live in it and then begin building the other. Likely the garage would be first and the rest to follow. Also, if we were to turn this into a B&B venture, the outlying buildings' interiors could be rearranged in a fashion more suitable to having more bedrooms.
Click on the pictures to see a larger version, it may take a bit to download though. You'll just have to use your imagination and throw a in an formal garden, paved areas for walking, and ivy climbing the walls to complete the picture.
Honestly, at this modest size, there's no reason that this couldn't be built. There's less square footage here than some good sized modern tract homes.


